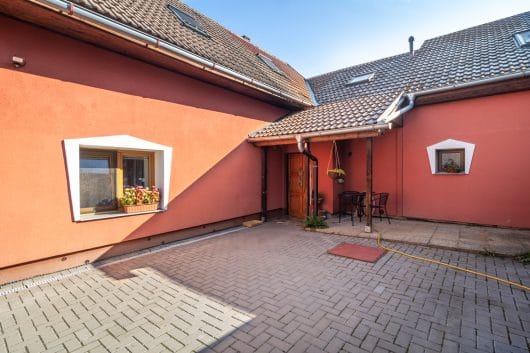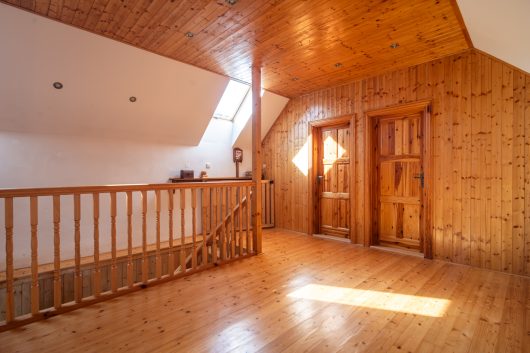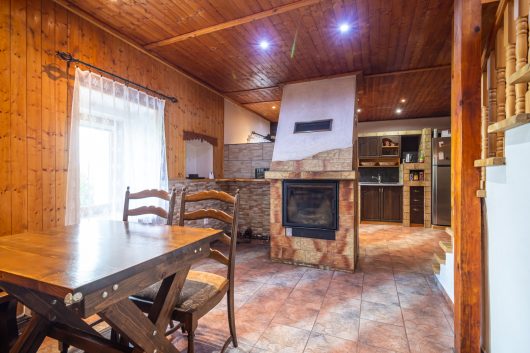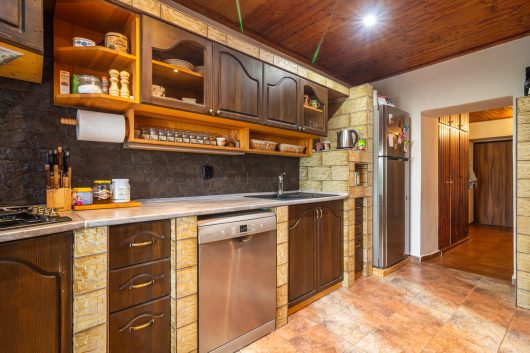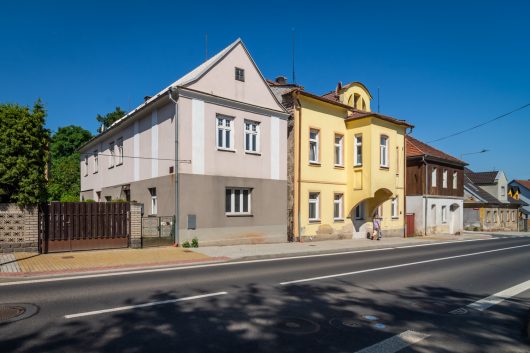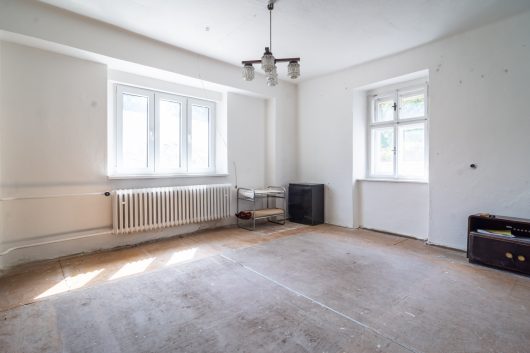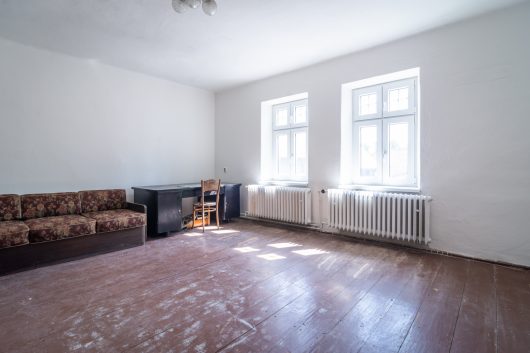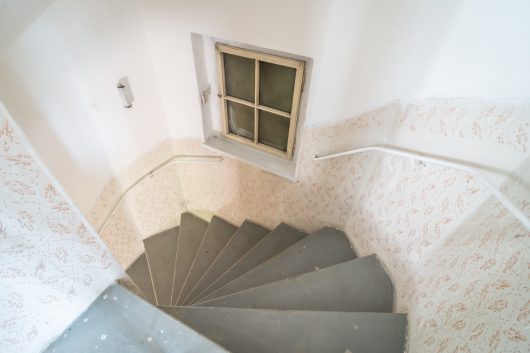Luxury house for sale 7+2 352 m², Slaný
(ID 254-NP00270)
Máchova Street, Slaný
18 500 000 Kč
- Poloha objektu: Samostatný
- Počet podlaží v objektu: 4
- Druh objektu: Cihlová
- Stav objektu: Velmi dobrý
- Druh stavby: Rodinný dům
- Typ nemovitosti Domy a vily
- Balkon: Ano (6 m²)
- Bazén: Ano
- Počet bytů celkem: 1
- Topení: Lokální - plynové
- Typ domu: Patrový
- Umístění objektu: Centrum obce
- Poznámka k ceně: Včetně právních služeb, advokátní úschovy, provize RK
- Upozornění: Prodávající si vyhrazuje právo vybrat kupujícího na základě jím zvolených kritérií
- Užitná plocha: 352 m²
- Plocha parcely: 1580 m²
- Celková plocha: 352 m²
- Zastavěná plocha: 322 m²
- Dispozice: 7+2
- Energetická náročnost budovy: E
- Měrná vypočtená roční spotřeba energie v kWh/m²/rok: 188
- Vybaveno: Ano
- Charakter okolní zástavby: Obytná
- Doprava: Vlak, Dálnice, Silnice, MHD, Autobus
- Elektřina: 230V
- Garáž: Ano (40 m²)
- Občanská vybavenost: Škola, Školka, Zdravotnická zařízení, Pošta, Supermarket, Kompletní síť obchodů a služeb
- Odpad: Kanalizace
- Plyn: Plynovod
- Půdní vestavba / nástavba: Ano
- Terasa: Ano (14 m²)
- Voda: Dálkový rozvod
Living for whose who want to experience true luxury
Lukrativní čtvrť ve Slaném, odkud to budete mít všude kousek
This luxury house, located on a one-way and quiet street, is just a short walk from the city centre of Slaný. In the vicinity, there is a hospital, primary school and forest park Háje. All civic amenities are within easy reach. The same applies to transport connections to Kladno, Louny, Prague.
Velký pozemek stvořený pro relax i zábavu. A ten výhled!
A sizable tract of land located on the southern slope covers 1580 m2 and offers not only a lot of sunshine and a beautiful view of Slaný but also a place to live without compromises. On top of that, you will become the owner of a pergola with seating, a summer house, a pond with ornamental fish and a heated indoor saltwater pool.
The whole garden, which is divided into several diverse parts full of trees, ornamental shrubs and plants, gives you privacy and a rich space for relaxation and entertainment. You can get to it directly from the indoor garden of the house, via a footbridge.
The house is accessible from the street. In winter, the pavement around the house and stairs are heated (it has a temperature and snow sensor), so you don’t have to worry about any slipping or snow shovelling. There is another parking place in front of the garage.
Pokud ke své radosti nepotřebujete tak rozlehlý pozemek, je možné zadní část zahrady rozdělit na 1 až 2 parcely a ty prodat.
Výměry pozemku
- 1324/8 – 1203 m², zahrada
- 1324/23 – 55 m², zahrada
- St. 1270 – 254 m², zastavěná plocha a nádvoří
- St. 3260 – 68 m², zastavěná plocha a nádvoří
- Celková výměra pozemku 1580 m²
A to nejlepší nakonec. Rodinný dům plný vychytávek
This brick detached family house has a cellar, one floor above the ground and an attic consisting of two floors suitable for living. It was probably built around the year 1930 with some elements and equipment of the First Republic of Czechoslovakia architecture. It is ready for immediate move-in.
Podlahová plocha tohoto domu činí fantastických 352 m², z čehož:
- 1. PP má výměru 76 m² (bez garáže)
- 1. NP má výměru 116 m²
- 2. NP má výměru 80 m²
- 3. NP má výměru 40 m²
Pokud jste majiteli více aut a zároveň domácími kutily, tak vás určitě potěší, že součástí tohoto rodinného sídla je i garáž s dílnou o celkové užitné ploše 40 m². Navíc, od roku 2002 se dům pyšní i zimní zahradou.
V místě nemovitosti jsou zřízeny přípojky elektřiny a plynu, voda je z veřejného vodovodního řádu a dům je napojený na veřejnou kanalizaci. Dům je částečně zateplený (PENB je „E“). Celkové měsíční náklady činí cca 10 000 Kč: elektřina 4 500 Kč, plyn 3 500 Kč a voda 1 500 Kč.
Layout of a multi-family house 7+2 (7 rooms + 2 kitchens)
- Basement with a separate apartment 2+kk (2 rooms + kitchen corner) with bathroom with shower and toilet. There is also a garage for 2 cars standing behind each other, a workroom, a boiler room, storage and the technical facilities of the house. Other technical facilities for the pool and garden, including storage space, are on the plot.
- The ground floor is 2+1 (consists of 2 rooms + kitchen): bedroom, living room, eat-in kitchen, indoor garden, bathroom, separate toilet, entrance hall with walk-in wardrobe and laundry room.
- In the attic of the house are 3 bedrooms (one with a balcony) and a bathroom with a separate toilet.
- Under the ridge of the gable roof itself are 2 rooms: study room and bedroom.
Cutting-edge home technologies and technical equipment of the house
- Buderus gas boiler + hot water tank
- water softener
- technology for DHW heating from the solar panel including a control unit (without solar panel)
- separate boiler for laundry room
- CCTV
- heated pavement with sensor
- 2 air conditioning units for 2nd and 3rd floor
- pool technology for water quality control, salt dosing and heat pump heating
- the house is partially barrier-free thanks to the stairlifts on the main staircase
- electronic thermostat in the bathrooms, electric and hot water underfloor heating
- the house is pre-prepared for a backup power system (home power station)
- controlled pump of the fish pond with its aeration
- electrically operated house doors
Ostatní nadstandardní vybavení domu
- značková kuchyně na míru včetně nábytku do jídelny
- masážní vana v koupelně
- masážní panel ve sprchovém koutě
- dům je vybavený kvalitním nábytkem na míru (po dohodě možnost ponechat)
- zimní zahrada má bezpečnostní skla
- na podlahách jsou nové nebo renovované parkety uhz
The owners bought the house in 2015 in its original condition. In 6 years, after a high-quality and expensive reconstruction, it was transformed into a luxury home. Without compromises.
Schedule a property tour today. I would love to show you the house in person.
Are you interested in this property?
Please call/ email us at
Monday-Friday 8 a.m. to 5 p.m.
I will reply within 24 hours
I will call you back
All you need to do is fill out and submit this form
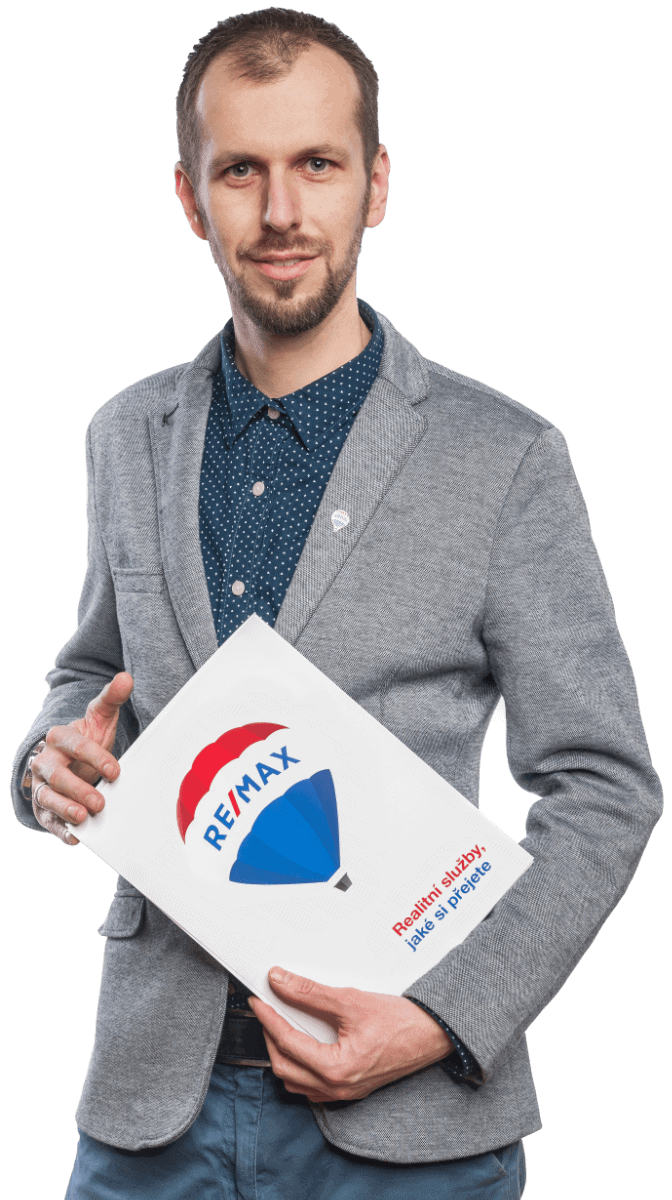
Are you interested in this property?
Please call/ email us at
Monday-Friday 8 a.m. to 5 p.m.
I will reply within 24 hours
I will call you back
All you need to do is fill out and submit this form

